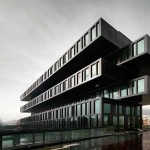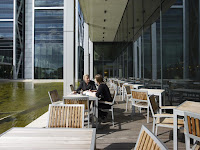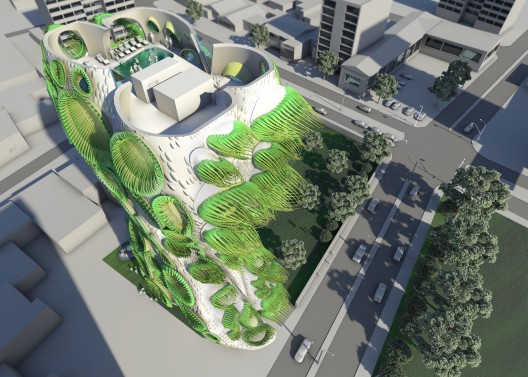 |
| Axis Viana Hotel / Architecture developed by VHM |
Axis Viana Hotel represents one of our newest works where the main idea was to share two different approaches : photorealistic and conceptual.
For the photorealistic views we used the two well-known references of the project and tried to reproduce them 100% equal to achieve the most precise and accurate result possible. On the other hand, the three conceptual views are focused in creating a personal vision of the building in a post-apocalyptic future, with all the environment and time consuming that this scenario may be represented.
-------------------
Architects: VHM
Architecture: VHM I Department of Architecture: Jorge Sodre Albuquerque, Ana Luisa Almeida, Jose Magno
Team: Isabel Flaminio, Rui Silva, Eduardo Brito, Carlos Sousa, Pedro Couto
Structure: A400
Services: VHM, Management and Project coordination
Decoration: Gaston y Daniela
Coordinator: Jorge Sodre Albuquerque
Construction Management: Victor Hugo Leal Gomes, Carlos Xavier
Contractor: Europe Arlindo, Scout, Fernando Coelho Unipessoal Lda.
Project Year: 2008
Photographs: Nelson Garrido - NG Photo
Architecture: VHM I Department of Architecture: Jorge Sodre Albuquerque, Ana Luisa Almeida, Jose Magno
Team: Isabel Flaminio, Rui Silva, Eduardo Brito, Carlos Sousa, Pedro Couto
Structure: A400
Services: VHM, Management and Project coordination
Decoration: Gaston y Daniela
Coordinator: Jorge Sodre Albuquerque
Construction Management: Victor Hugo Leal Gomes, Carlos Xavier
Contractor: Europe Arlindo, Scout, Fernando Coelho Unipessoal Lda.
Project Year: 2008
Photographs: Nelson Garrido - NG Photo




























