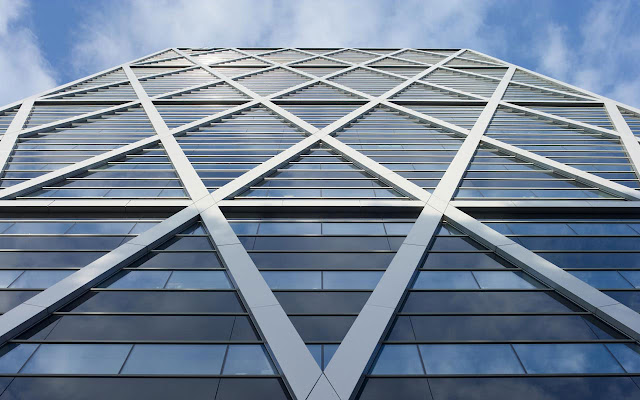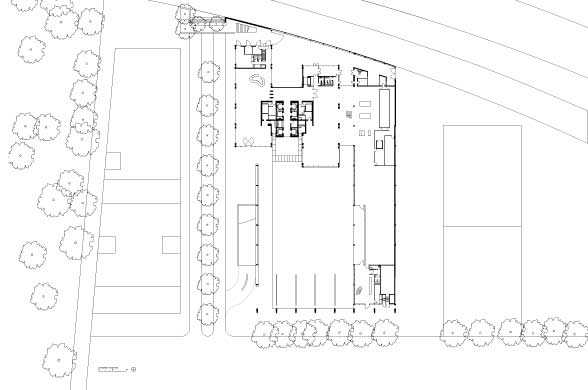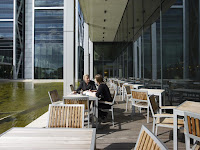 |
| Vivaldi Tower Design - Ernst & Young |
Architects: Foster + Partners
Location: Amsterdam , The Netherlands
Appointment Of Project : 2002
Completion Of Project : 2008
Area : 30,000m²
Height Of Projects: 84 m
Client: ING Real Estate Development NL
Collaborating Architect: Bureau Bouwkunde Rotterdam BV
Structural Engineer: Aronsohn Raadgevende Ingenieurs BV
Quantity Surveyor: Basalt Bouwadvies
M+E Engineer: Hiensch Engineering BV
Landscape Architect: Atelier Dreiseitl
 |
| Vivaldi Tower Design - Ernst & Young |
The headquarters building for Ernst & Young is located at the gateway to the Vivaldi-park area of the new Zuidas district, south of Amsterdam. Commissioned by ING, the tower establishes a landmark on the route into the city with its diagrid façade. The 24-storey building is divided into two twelve metre-wide column free towers with open, flexible floor plates. The blocks are staggered in plan to admit as much natural light as possible and to make the most of the northerly city views. The northern façade is fully glazed, while partial thirty per cent glazing to the east, west and south limits solar gain. Combined with ground water storage to further save on energy for cooling, the overall environmental strategy is highly efficient
 |
| Vivaldi Tower Design - Ernst & Young |
 |
| Vivaldi Tower Design - Ernst & Young |
Linked by a shared transparent core, the offices are serviced by double-height meeting spaces and light-filled social spaces allowing communication between different floors. The structural steel diagrid is clad in silver aluminium and is offset by opaque black panels, which reduce the definition of the individual floor levels. This lattice scales the entire 87-metre high facade and gives the building its identity. At the base of the building the height of the diagrid creates a triple-storey lobby space, while at the top of each tower north and south-facing terraces are set into the structure.
 |
| Elevitions of Projects Vivaldi Tower Design By Norman Foster In Amsterdam |
 |
| Elevitions of Projects Vivaldi Tower Design By Norman Foster In Amsterdam |
The Towers was to be close via a water-court with an ecological pond beneath an overhanging canopy. Defining the relationship between public and private, this space houses the social functions, such as staff restaurant, terrace, auditorium and bar, clustered around the water-court. Coupled with a green roof on the restaurant building, the pond has an important environmental contribution. 65 per cent of rainwater is retained on site while the run-off feeds into the Amsterdam canal system to control water levels following peak rainfall. The pond is naturally cleansed by a planted biotope of reeds, water lilies and grasses.
 |
| Section 1-1 Projects Vivaldi Tower Design By Norman Foster In Amsterdam |
 |
| Section 2-2 Projects Vivaldi Tower Design By Norman Foster In Amsterdam |
Ten per cent more efficient than the target Dutch environmental standards, the towers are approached via a water-court with an ecological pond beneath an overhanging canopy.
Defining the relationship between public and private, this space houses the social functions, such as staff restaurant, terrace, auditorium and bar, clustered around the water-court. Coupled with a green roof on the restaurant building, the pond has an important environmental contribution. 65 per cent of rainwater is retained on site while the run-off feeds into the Amsterdam canal system to control water levels following peak rainfall. The pond is naturally cleansed by a planted biotope of reeds, water lilies and grasses.
 |
| view of steel and structures tower |
The offices are serviced by double-height meeting spaces and light-filled social spaces allowing communication between different floors. The structural steel diagrid is clad in silver aluminium and is offset by opaque black panels, which reduce the definition of the individual floor levels. This lattice scales the entire 87-metre high facade and gives the building its identity. At the base of the building the height of the diagrid creates a triple-storey lobby space, while at the top of each tower north and south-facing terraces are set into the structure.
 |
| view of steel and structures tower |
 |
| offices of Vivaldi Tower Design By Norman Foster In Amsterdam / Ernst & Young |
 |
| offices of Vivaldi Tower Design By Norman Foster In Amsterdam / Ernst & Young |
 |
| structures of Vivaldi Tower Design By Norman Foster In Amsterdam / Ernst & Young |
 |
| Vivaldi Tower Design By Norman Foster In Amsterdam / Ernst & Young |
 |
| floor plan 1 of Ernst & Young By Norman Foster + Partners In Amsterdam |
 |
| floor plan tower of Ernst & Young By Norman Foster In Amsterdam |



