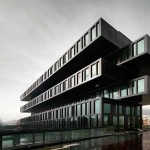 |
| Axis Viana Hotel / Architecture developed by VHM |
Axis Viana Hotel represents one of our newest works where the main idea was to share two different approaches : photorealistic and conceptual.
For the photorealistic views we used the two well-known references of the project and tried to reproduce them 100% equal to achieve the most precise and accurate result possible. On the other hand, the three conceptual views are focused in creating a personal vision of the building in a post-apocalyptic future, with all the environment and time consuming that this scenario may be represented.
-------------------
Architects: VHM
Architecture: VHM I Department of Architecture: Jorge Sodre Albuquerque, Ana Luisa Almeida, Jose Magno
Team: Isabel Flaminio, Rui Silva, Eduardo Brito, Carlos Sousa, Pedro Couto
Structure: A400
Services: VHM, Management and Project coordination
Decoration: Gaston y Daniela
Coordinator: Jorge Sodre Albuquerque
Construction Management: Victor Hugo Leal Gomes, Carlos Xavier
Contractor: Europe Arlindo, Scout, Fernando Coelho Unipessoal Lda.
Project Year: 2008
Photographs: Nelson Garrido - NG Photo
 |
| Axis Viana Hotel / Architecture developed by VHM |
Design concept and solution of Axis Viana Hotel : Working with the former site of a bus station, VHM wanted to build a hotel that would be innovative and eye-catching without dominating its surroundings, which include low-scale residential buildings and larger institutional structures flanked by wide green spaces.
 |
| Axis Viana Hotel / Architecture developed by VHM |
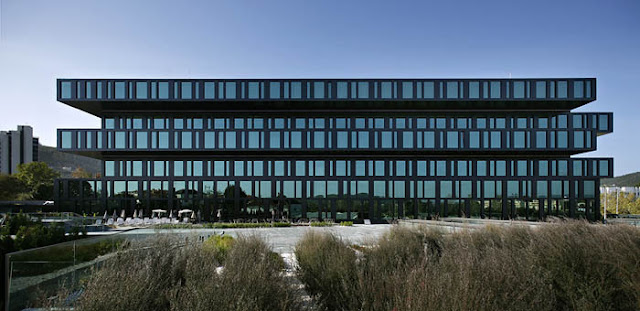 |
| Elevaion of Axis Viana Hotel / Architecture developed by VHM |
The Axis Viana Business & SPA Hotel, is the most recent unit of the group Axis Hotels and Golf. The contemporary architecture of the building and the hotel concept makes the Viana Axis, as the most modern 4 stars of Portugal.
Between the River Lima and the Mount St Luzia, right to the side of the park of Viana do Castelo, and 5 minutes away of the historical center of the city. The Hotel has 88 rooms and comfortably equipped suites, with Wi-Fi, interactive LCD´s with several TV chanels and the last cinematographic editions and games.
 |
| site plan of Axis Viana Hotel |
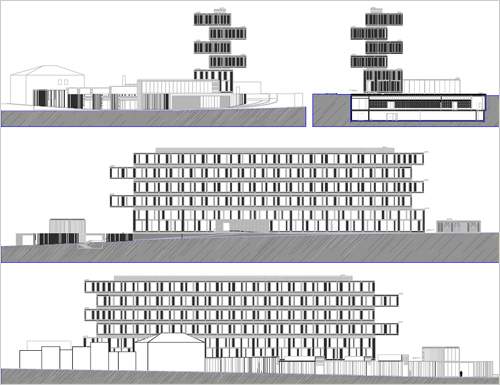 |
| Sections of Axis Viana Hotel / Architecture developed by VHM |
The architects designed a stack of cantilevered volumes that create a chunky Lego effect, allowing the shape of the hotel to change depending on the perspective. From some vantage points it looks long and skinny, like a train; from others it appears more bulky and jagged. The exterior consists of aluminum, black glass, and green stone—a combination that generates subtle green reflections. For a contrast with the dark exterior the team chose mostly white interior finishes, set off by dark carpets and materials such as wood and stone.
 |
| View of Axis Viana Hotel / Architecture developed by VHM |
Architectural photographer Nelson Garrido shared with us an amazing set of photos for the Axis Viana Hotel by VHM in Viana do Castelo. This Business & Spa Hotel is an ode to cantilevering, as you can see on the section shown below.
The overlapping stacked volumes generate a series of different perspectives, ranging from a full box in a frontal view, to a complex column when seen from the sides. The 2 lower levels have a concrete structure, with the rest of the boxes resolved in a steel structure sitting on top of it.
 |
| sketch for concept Axis Viana Hotel / Architecture developed by VHM |
 |
| Axis Viana Hotel / Architecture developed by VHM |
|
 |
| Axis Viana Hotel / Architecture developed by VHM |
 |
| Axis Viana Hotel / Architecture developed by VHM |
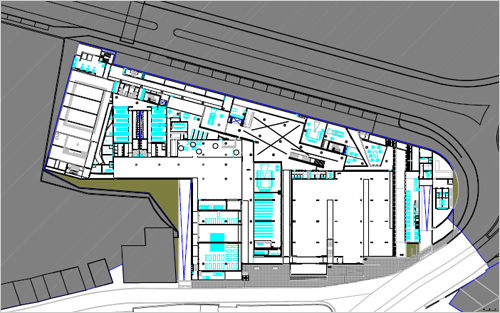 |
| Ground Floor Of Axis Viana Hotel / Architecture developed by VHM |
 |
| Basement Floor Plan Of Axis Viana Hotel / Architecture developed by VHM |
 |
| repeated Floor Of Axis Viana Hotel / Architecture developed by VHM |
 |
| View Elevations Of Axis Viana Hotel / Architecture developed by VHM |
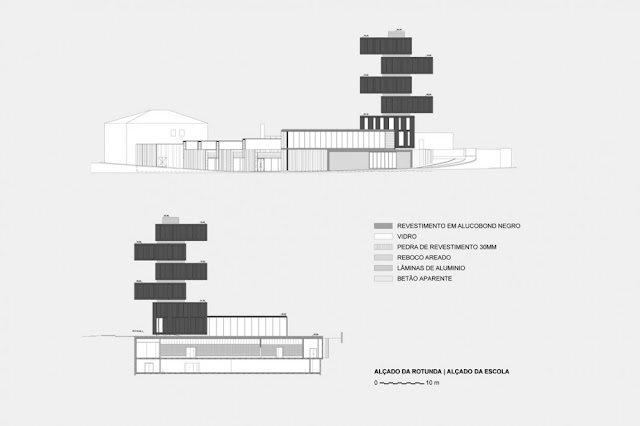 |
| View Sections Of Axis Viana Hotel |
 |
| View Interior Design Of Axis Viana Hotel / Architecture developed by VHM |
 |
| View Interior Design Of Axis Viana Hotel |
 |
| View Sections Of Axis Viana Hotel |
 |
| View Sections Of Axis Viana Hotel |
 |
| View Of Axis Viana Hotel |
 |
| View Of Axis Viana Hotel |





















